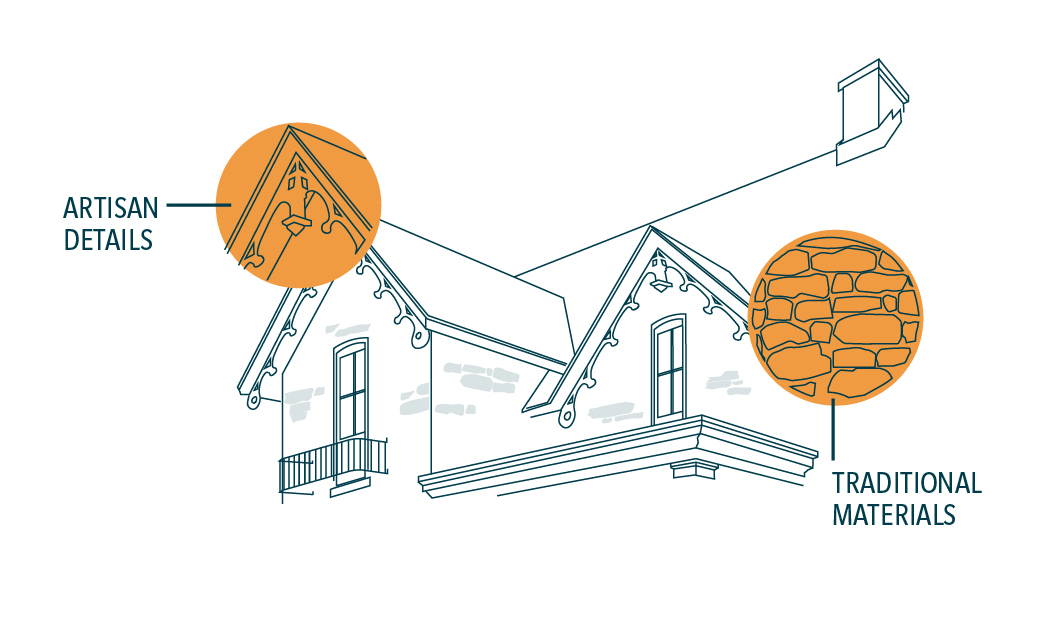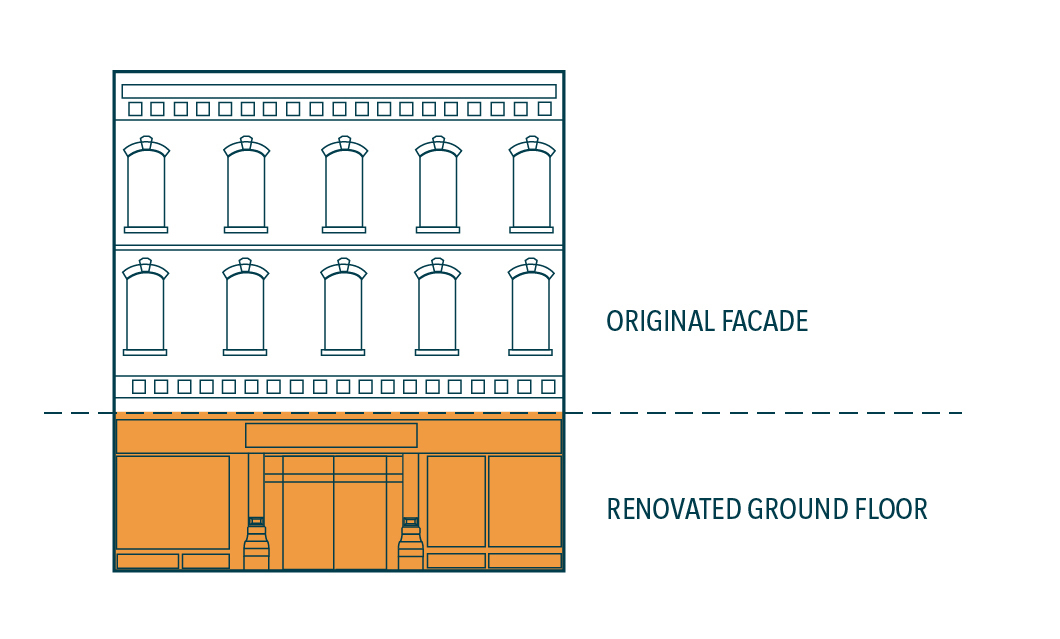3.1 Built Heritage
Built heritage is an irreplaceable resource that must be carefully managed and preserved for future generations. Heritage buildings are important artifacts that reflect the layered history and evolution of the Capital. From the grand and monumental institutions that line Confederation Boulevard, to small buildings and spaces like the Sussex Courtyards, historic residences, or farmsteads, all these elements contribute to the Capital’s heritage. Buildings and districts may have a local, provincial, or federal heritage status – or may yet require analysis to determine their heritage value. Heritage evaluations and designations ensure that buildings are properly assessed and understood so they can be effectively managed and preserved. Designers must understand a site’s heritage context irrespective of jurisdiction and seek to preserve and showcase heritage.
While preserving the unique features and intrinsic value of heritage buildings is essential, it is equally important that these structures remain purposeful and relevant in the present day. The objective is both stewardship and conservation of existing buildings, as well as creative and appropriate adaptation and reuse. Designs should be informed by analysis and understanding of the heritage context and demonstrate how an intervention contributes to the preservation and enhancement of the heritage value.



